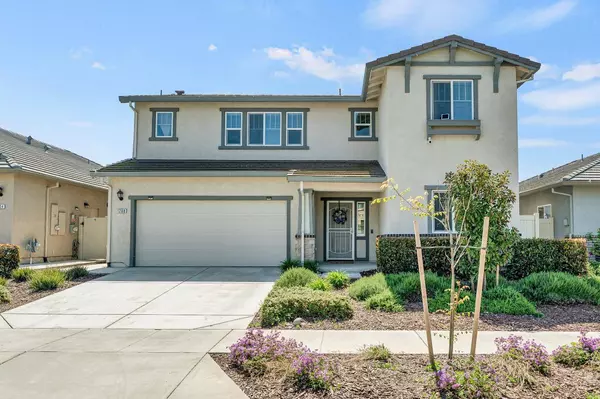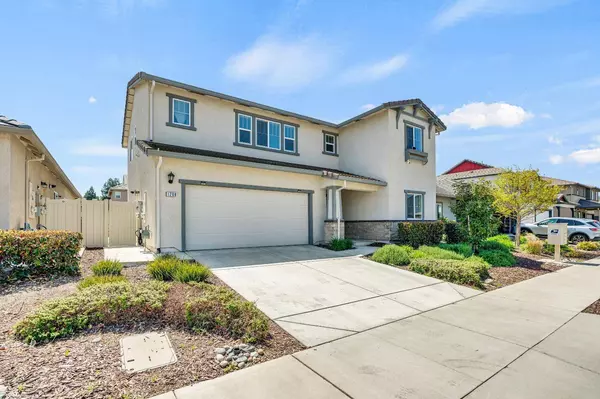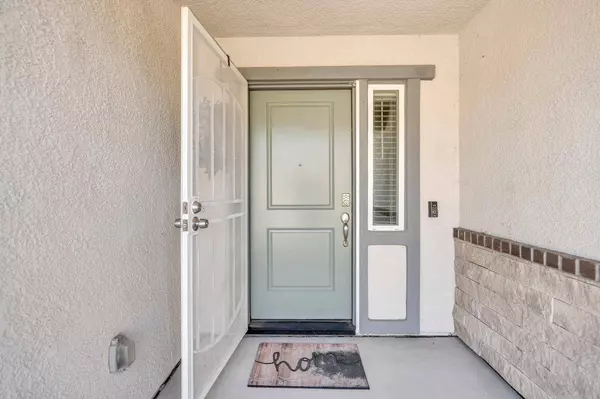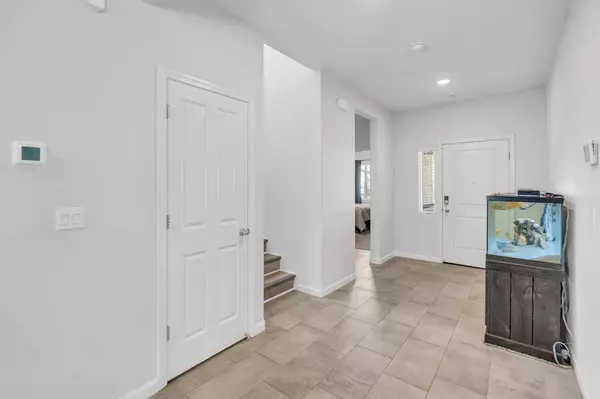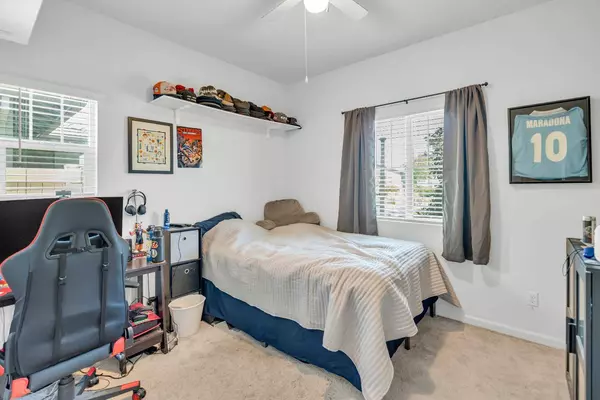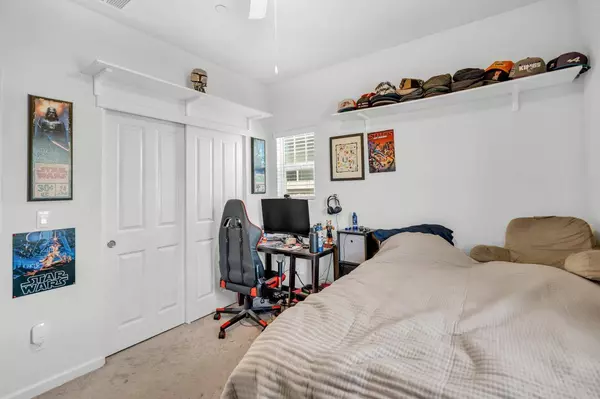
GALLERY
PROPERTY DETAIL
Key Details
Sold Price $600,000
Property Type Single Family Home
Sub Type Single Family Residence
Listing Status Sold
Purchase Type For Sale
Square Footage 2, 235 sqft
Price per Sqft $268
MLS Listing ID 225047559
Sold Date 06/04/25
Bedrooms 4
Full Baths 3
HOA Fees $91/mo
HOA Y/N Yes
Year Built 2019
Lot Size 5,001 Sqft
Acres 0.1148
Property Sub-Type Single Family Residence
Source MLS Metrolist
Location
State CA
County Sacramento
Area 10834
Direction I-5 N to I-80 E, take exit 88-Truxel Rd and make a right on Truxel Rd., left on San Juan Rd.,left on Fong Ranch Rd., right on Harvest Glen Way, left on Bridgehaven Way, right on Willow Hill Ave.
Rooms
Guest Accommodations No
Master Bathroom Shower Stall(s), Double Sinks, Tile, Walk-In Closet, Window
Living Room Other
Dining Room Space in Kitchen, Dining/Living Combo
Kitchen Breakfast Area, Pantry Closet, Granite Counter, Island
Building
Lot Description Auto Sprinkler F&R, Curb(s)/Gutter(s), Landscape Back, Landscape Front
Story 2
Foundation Slab
Sewer In & Connected, Public Sewer
Water Water District, Public
Interior
Heating Central
Cooling Ceiling Fan(s), Central
Flooring Carpet, Laminate, Tile
Appliance Free Standing Gas Range, Dishwasher, Disposal, Microwave, Self/Cont Clean Oven, Tankless Water Heater
Laundry Upper Floor, Inside Area
Exterior
Parking Features Attached, Garage Facing Front
Garage Spaces 2.0
Fence Back Yard, Vinyl
Utilities Available Cable Available, Public, Solar, Internet Available, Natural Gas Connected
Amenities Available Park
Roof Type Tile
Porch Covered Patio
Private Pool No
Schools
Elementary Schools Twin Rivers Unified
Middle Schools Twin Rivers Unified
High Schools Twin Rivers Unified
School District Sacramento
Others
Senior Community No
Tax ID 225-3050-033-0000
Special Listing Condition None
Pets Allowed Yes
SIMILAR HOMES FOR SALE
Check for similar Single Family Homes at price around $600,000 in Sacramento,CA

Hold
$600,000
2327 Aerostar WAY, Sacramento, CA 95834
Listed by Navigate Realty4 Beds 3 Baths 2,148 SqFt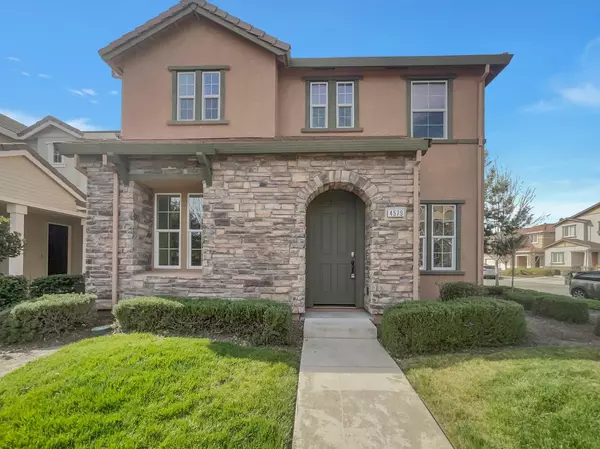
Pending
$560,000
4579 Juneberry DR, Sacramento, CA 95834
Listed by Opendoor Brokerage Inc4 Beds 3 Baths 2,261 SqFt
Hold
$474,900
4040 Euboea Island LN, Sacramento, CA 95834
Listed by Windermere Signature Properties Downtown2 Beds 2 Baths 1,433 SqFt
CONTACT


