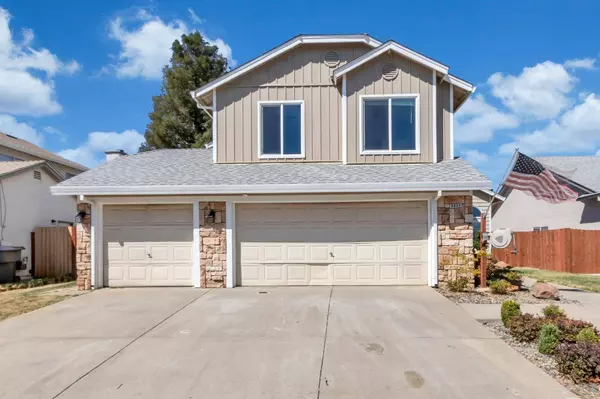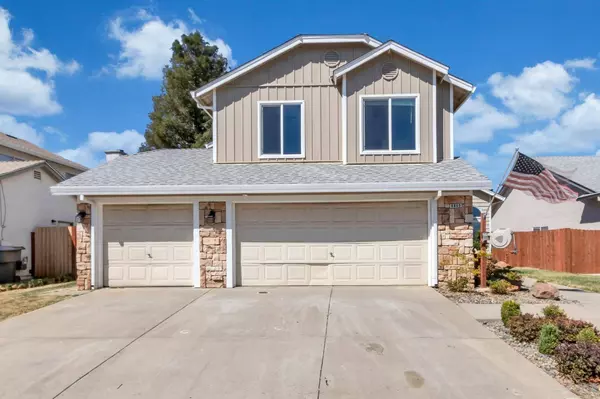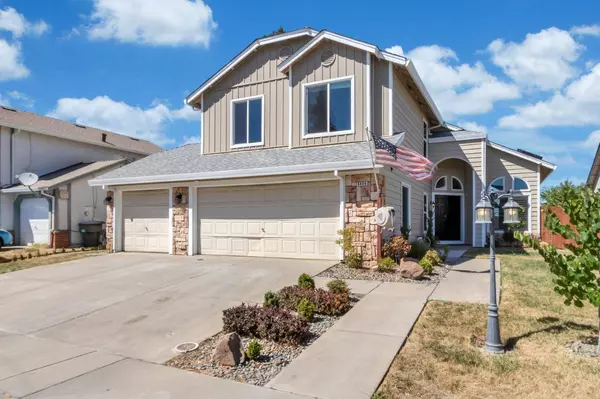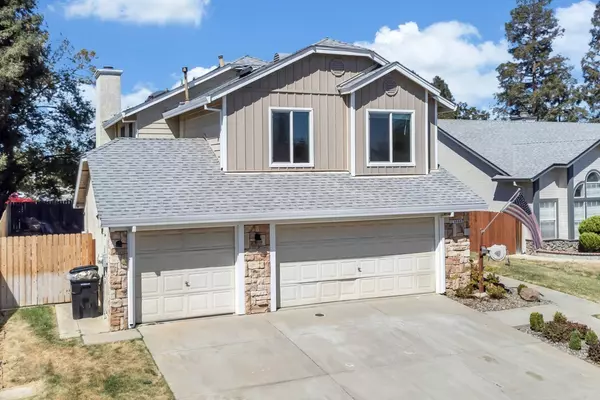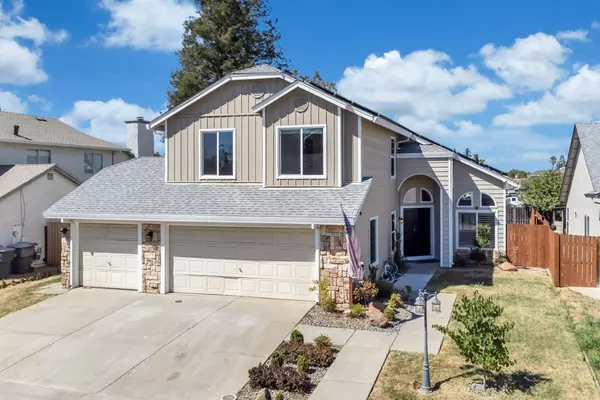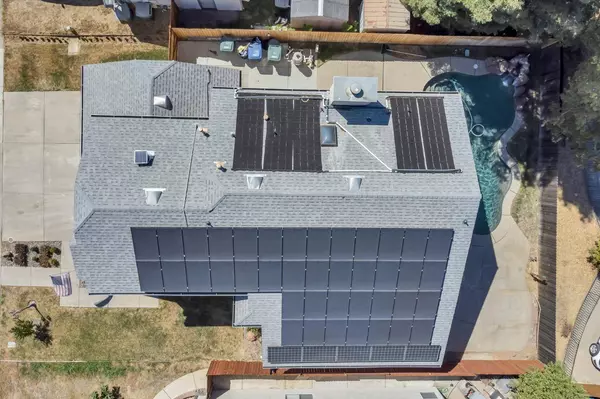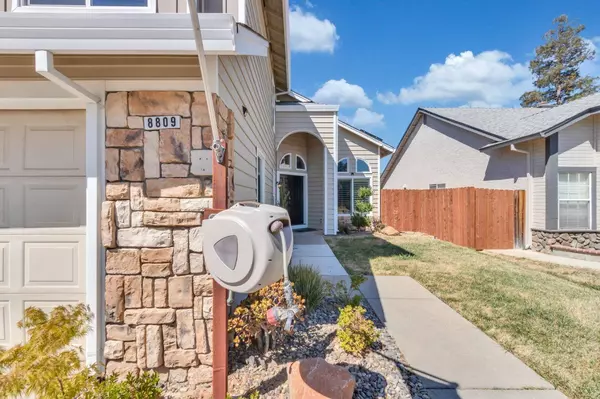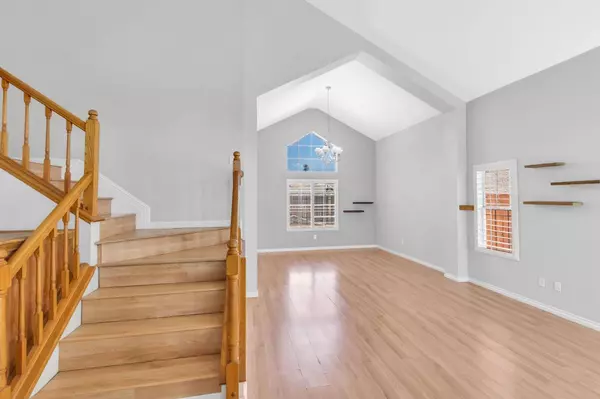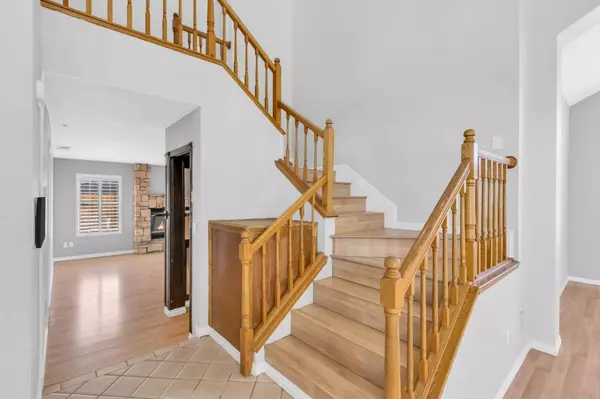
GALLERY
PROPERTY DETAIL
Key Details
Sold Price $588,000
Property Type Single Family Home
Sub Type Single Family Residence
Listing Status Sold
Purchase Type For Sale
Square Footage 2, 437 sqft
Price per Sqft $241
MLS Listing ID 222116993
Sold Date 11/23/22
Bedrooms 5
Full Baths 3
HOA Y/N No
Year Built 1990
Lot Size 5,998 Sqft
Acres 0.1377
Property Sub-Type Single Family Residence
Source MLS Metrolist
Location
State CA
County Sacramento
Area 10828
Direction Head East on Elk Grove Florin Road, right onto Vintage Park Drive, left onto Braemore Drive, right onto Hollowstone Way.
Rooms
Family Room Other
Guest Accommodations No
Master Bathroom Shower Stall(s), Double Sinks, Jetted Tub, Tile, Window
Master Bedroom Walk-In Closet
Living Room Cathedral/Vaulted
Dining Room Space in Kitchen, Dining/Living Combo, Formal Area
Kitchen Breakfast Area, Pantry Cabinet, Island, Kitchen/Family Combo, Tile Counter
Building
Lot Description Curb(s)/Gutter(s)
Story 2
Foundation Slab
Sewer Public Sewer
Water Meter on Site, Public
Interior
Interior Features Cathedral Ceiling
Heating Central, Fireplace(s), Solar Heating
Cooling Ceiling Fan(s), Central
Flooring Laminate, Tile
Fireplaces Number 1
Fireplaces Type Brick, Stone, Family Room
Window Features Window Coverings
Appliance Free Standing Gas Oven, Free Standing Gas Range, Dishwasher, Disposal, Microwave, Self/Cont Clean Oven
Laundry Cabinets, Sink, Ground Floor, Inside Area
Exterior
Parking Features Attached
Garage Spaces 3.0
Fence Back Yard, Fenced, Wood
Pool Built-In, Solar Heat
Utilities Available Cable Available, Public, Solar, Internet Available
Roof Type Shingle
Topography Level
Private Pool Yes
Schools
Elementary Schools Sacramento Unified
Middle Schools Sacramento Unified
High Schools Sacramento Unified
School District Sacramento
Others
Senior Community No
Tax ID 115-1060-050-0000
Special Listing Condition None
Pets Allowed Yes
SIMILAR HOMES FOR SALE
Check for similar Single Family Homes at price around $588,000 in Sacramento,CA

Hold
$469,000
8160 Judette AVE, Sacramento, CA 95828
Listed by Scharone Sims Realty4 Beds 2 Baths 1,206 SqFt
Pending
$335,000
8013 Skywoods WAY, Sacramento, CA 95828
Listed by Excel Realty Inc.2 Beds 2 Baths 989 SqFt
Pending
$458,753
7312 Del Prado WAY, Sacramento, CA 95828
Listed by Paramount Realty Services, Inc3 Beds 2 Baths 1,331 SqFt
CONTACT

