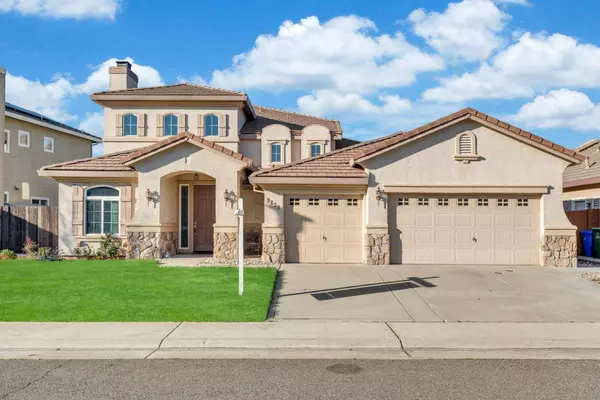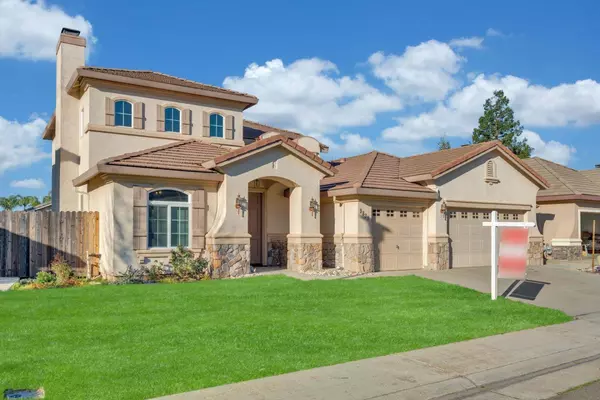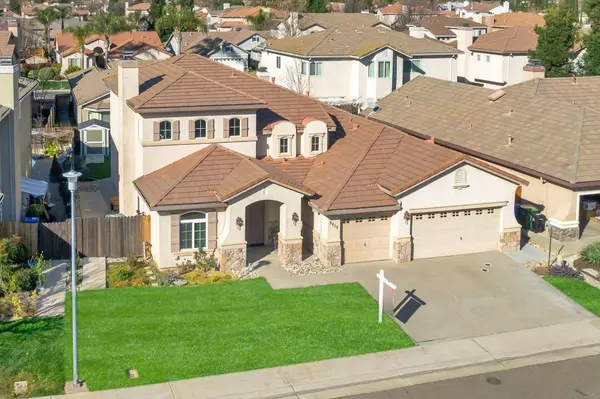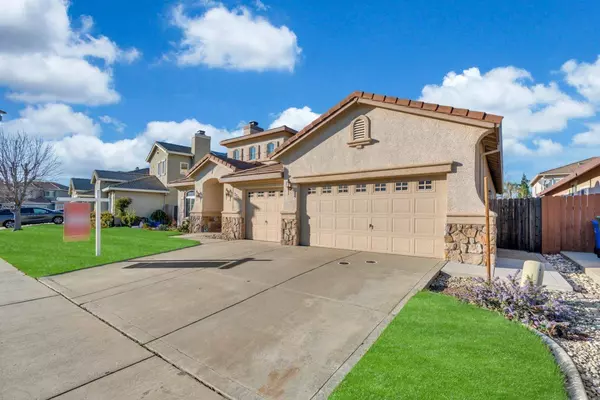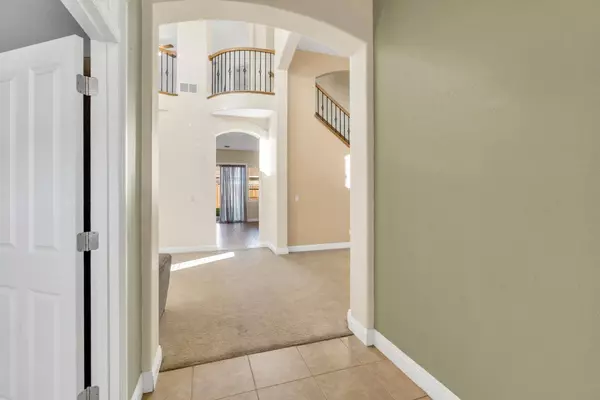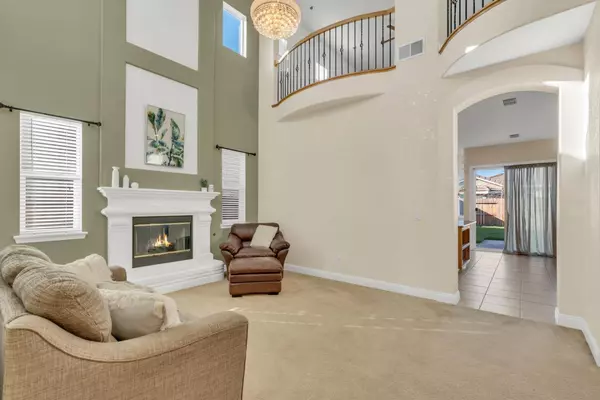
GALLERY
PROPERTY DETAIL
Key Details
Sold Price $787,000
Property Type Single Family Home
Sub Type Single Family Residence
Listing Status Sold
Purchase Type For Sale
Square Footage 2, 825 sqft
Price per Sqft $278
MLS Listing ID 224018427
Sold Date 04/02/24
Bedrooms 4
Full Baths 3
HOA Y/N No
Year Built 2004
Lot Size 6,686 Sqft
Acres 0.1535
Property Sub-Type Single Family Residence
Source MLS Metrolist
Location
State CA
County Sacramento
Area 10757
Direction From Elk Grove Grove Blvd. South on Cresleigh Parkway, left on Harvest Park, left on Mountain Vista Circle.
Rooms
Guest Accommodations No
Master Bathroom Shower Stall(s), Double Sinks, Tile, Tub, Walk-In Closet, Window
Living Room Other
Dining Room Space in Kitchen, Dining/Living Combo, Formal Area
Kitchen Breakfast Area, Pantry Cabinet, Granite Counter, Island, Island w/Sink, Kitchen/Family Combo
Building
Lot Description Auto Sprinkler F&R, Curb(s)/Gutter(s)
Story 2
Foundation Slab
Sewer Public Sewer
Water Public
Interior
Heating Central, Fireplace(s)
Cooling Ceiling Fan(s), Central
Flooring Carpet, Tile
Fireplaces Number 1
Fireplaces Type Stone, Family Room
Appliance Gas Cook Top, Hood Over Range, Dishwasher, Disposal, Double Oven, Self/Cont Clean Oven
Laundry Cabinets, Inside Area
Exterior
Parking Features Attached
Garage Spaces 3.0
Fence Back Yard, Fenced, Wood
Utilities Available Cable Available, Public, Internet Available
Roof Type Shingle
Porch Uncovered Patio
Private Pool No
Schools
Elementary Schools Elk Grove Unified
Middle Schools Elk Grove Unified
High Schools Elk Grove Unified
School District Sacramento
Others
Senior Community No
Tax ID 132-1510-044-0000
Special Listing Condition None
Pets Allowed Yes
SIMILAR HOMES FOR SALE
Check for similar Single Family Homes at price around $787,000 in Elk Grove,CA

Active
$699,000
10241 Sutara WAY, Elk Grove, CA 95757
Listed by Taylor Morrison Services, Inc4 Beds 3 Baths 2,321 SqFt
Active
$879,000
8536 Rino WAY, Elk Grove, CA 95757
Listed by Taylor Morrison Services, Inc3 Beds 3 Baths 2,647 SqFt
Active
$689,000
10324 Evangaline WAY, Elk Grove, CA 95757
Listed by Taylor Morrison Services, Inc2 Beds 3 Baths 2,143 SqFt
CONTACT


