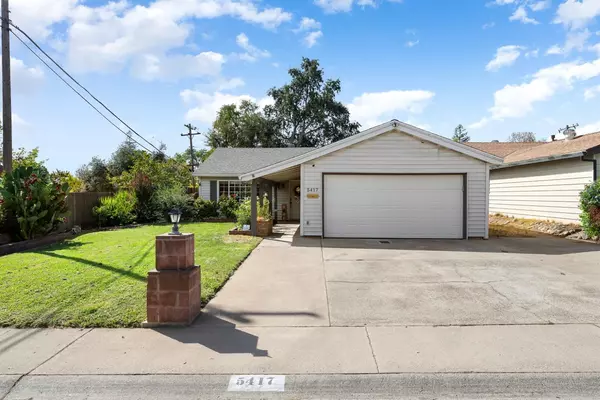
UPDATED:
11/19/2024 09:54 PM
Key Details
Property Type Single Family Home
Sub Type Single Family Residence
Listing Status Active
Purchase Type For Sale
Square Footage 1,505 sqft
Price per Sqft $348
MLS Listing ID 224114873
Bedrooms 3
Full Baths 2
HOA Y/N No
Originating Board MLS Metrolist
Year Built 1958
Lot Size 6,534 Sqft
Acres 0.15
Property Description
Location
State CA
County Sacramento
Area 10608
Direction Templeton to Edgerly
Rooms
Master Bathroom Shower Stall(s)
Living Room Other
Dining Room Breakfast Nook, Skylight(s), Space in Kitchen, Dining/Living Combo
Kitchen Breakfast Area, Quartz Counter, Island
Interior
Heating Central
Cooling Ceiling Fan(s), Central
Flooring Other
Fireplaces Number 1
Fireplaces Type Insert, Gas Piped
Appliance Dishwasher, Disposal, Microwave, Free Standing Electric Oven, Free Standing Electric Range
Laundry In Garage
Exterior
Garage Garage Door Opener, Garage Facing Front
Garage Spaces 2.0
Fence Back Yard
Utilities Available Electric, Natural Gas Connected
Roof Type Composition
Private Pool No
Building
Lot Description Auto Sprinkler F&R
Story 1
Foundation Slab
Sewer Sewer Connected, Sewer in Street, In & Connected
Water Public
Schools
Elementary Schools San Juan Unified
Middle Schools San Juan Unified
High Schools San Juan Unified
School District Sacramento
Others
Senior Community No
Tax ID 232-0223-009-0000
Special Listing Condition None

GET MORE INFORMATION




