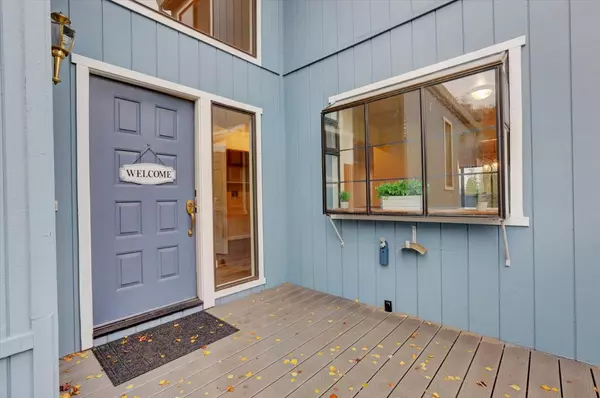
OPEN HOUSE
Sat Dec 07, 10:00am - 1:00pm
UPDATED:
12/03/2024 04:45 PM
Key Details
Property Type Townhouse
Sub Type Townhouse
Listing Status Active
Purchase Type For Sale
Square Footage 1,386 sqft
Price per Sqft $252
Subdivision Rockwood Townhouses Phase 2
MLS Listing ID 224127978
Bedrooms 2
Full Baths 2
HOA Fees $530/mo
HOA Y/N Yes
Originating Board MLS Metrolist
Year Built 1990
Lot Size 871 Sqft
Acres 0.02
Property Description
Location
State CA
County Nevada
Area 13105
Direction Ridge Rd or Main St - Hughes Rd - Rockwood Dr - Mc Nab Circle
Rooms
Master Bathroom Double Sinks, Soaking Tub
Master Bedroom Balcony, Walk-In Closet
Living Room Deck Attached, Great Room
Dining Room Dining/Living Combo
Kitchen Pantry Cabinet, Laminate Counter
Interior
Heating Central, Fireplace(s)
Cooling Ceiling Fan(s), Central
Flooring Carpet, Simulated Wood
Fireplaces Number 1
Fireplaces Type Living Room, Gas Piped
Appliance Built-In Gas Oven, Hood Over Range, Dishwasher, Disposal
Laundry Laundry Closet, Ground Floor, Inside Area
Exterior
Parking Features Garage Door Opener, Garage Facing Front
Garage Spaces 1.0
Utilities Available Cable Available, Electric, Internet Available
Amenities Available Clubhouse
Roof Type Composition
Porch Uncovered Deck
Private Pool No
Building
Lot Description Corner, Landscape Front, Low Maintenance
Story 2
Foundation Concrete, Raised, Slab
Sewer Sewer Connected
Water Public
Architectural Style Contemporary
Schools
Elementary Schools Grass Valley
Middle Schools Grass Valley
High Schools Nevada Joint Union
School District Nevada
Others
HOA Fee Include MaintenanceExterior, MaintenanceGrounds, Trash
Senior Community No
Tax ID 008-810-001-000
Special Listing Condition Successor Trustee Sale

GET MORE INFORMATION




