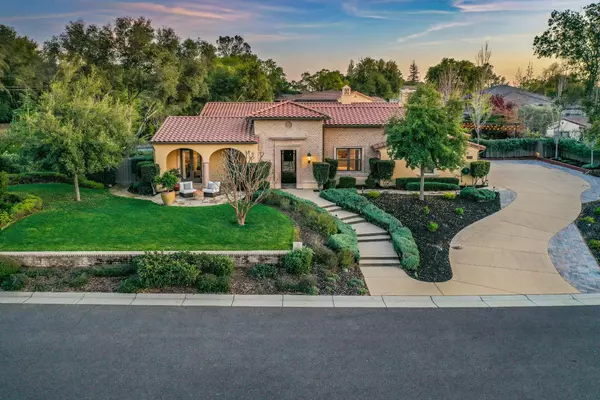
UPDATED:
12/03/2024 04:37 PM
Key Details
Property Type Single Family Home
Sub Type Single Family Residence
Listing Status Pending
Purchase Type For Sale
Square Footage 4,011 sqft
Price per Sqft $523
Subdivision Granite Grove
MLS Listing ID 224127287
Bedrooms 4
Full Baths 4
HOA Fees $195/mo
HOA Y/N Yes
Originating Board MLS Metrolist
Year Built 2014
Lot Size 0.719 Acres
Acres 0.7191
Property Description
Location
State CA
County Placer
Area 12746
Direction Hwy 80 East, Douglas Blvd east, left on Berg Street, left on Granite Grove Way to address
Rooms
Master Bathroom Double Sinks, Sitting Area, Soaking Tub, Multiple Shower Heads
Master Bedroom Ground Floor, Outside Access
Living Room Great Room
Dining Room Formal Area
Kitchen Breakfast Area, Pantry Cabinet, Quartz Counter
Interior
Heating Central
Cooling Central
Flooring Wood
Fireplaces Number 1
Fireplaces Type Family Room
Appliance Built-In BBQ, Free Standing Gas Oven, Free Standing Gas Range, Gas Cook Top, Built-In Refrigerator, Dishwasher, Disposal, Warming Drawer
Laundry Cabinets, Ground Floor
Exterior
Exterior Feature BBQ Built-In, Fire Pit
Parking Features Attached, Garage Door Opener, Other
Garage Spaces 3.0
Fence Back Yard
Pool Built-In
Utilities Available Public
Amenities Available Other
View Other
Roof Type Tile
Topography Level
Private Pool Yes
Building
Lot Description Auto Sprinkler F&R, Corner
Story 1
Foundation Slab
Sewer In & Connected
Water Public
Architectural Style Mediterranean, Contemporary
Schools
Elementary Schools Eureka Union
Middle Schools Eureka Union
High Schools Roseville Joint
School District Placer
Others
HOA Fee Include MaintenanceGrounds
Senior Community No
Tax ID 460-270-009-000
Special Listing Condition None

GET MORE INFORMATION




