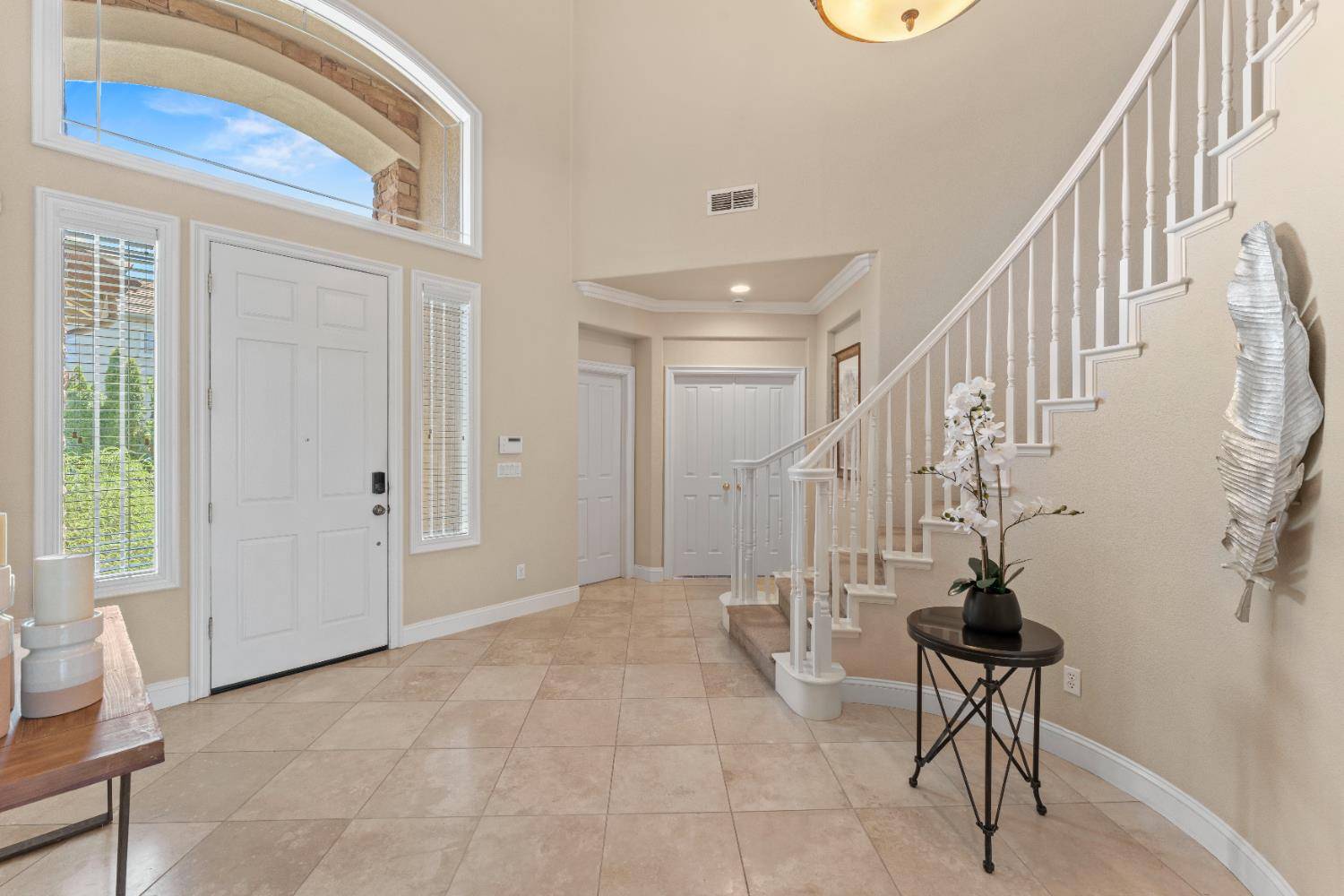UPDATED:
Key Details
Property Type Single Family Home
Sub Type Single Family Residence
Listing Status Active
Purchase Type For Sale
Square Footage 3,901 sqft
Price per Sqft $238
Subdivision Crocker Ranch/Esquire
MLS Listing ID 225094734
Bedrooms 5
Full Baths 3
HOA Fees $135/mo
HOA Y/N Yes
Year Built 2004
Lot Size 8,803 Sqft
Acres 0.2021
Property Sub-Type Single Family Residence
Source MLS Metrolist
Property Description
Location
State CA
County Placer
Area 12747
Direction Highway 65 to Blue Oaks west. Make a right on Crocker Ranch Dr to the second stop sign and turn right on Avondale.
Rooms
Guest Accommodations No
Master Bathroom Shower Stall(s), Double Sinks, Soaking Tub
Master Bedroom Ground Floor, Walk-In Closet, Outside Access
Living Room Cathedral/Vaulted
Dining Room Formal Room
Kitchen Pantry Cabinet, Quartz Counter, Island w/Sink, Kitchen/Family Combo
Interior
Heating Central
Cooling Ceiling Fan(s), Central, Whole House Fan
Flooring Carpet, Laminate
Fireplaces Number 1
Fireplaces Type Family Room
Window Features Dual Pane Full
Appliance Built-In Electric Oven, Gas Cook Top, Gas Water Heater, Hood Over Range, Dishwasher, Disposal, Microwave, Warming Drawer
Laundry Cabinets, Ground Floor, Inside Room
Exterior
Parking Features Restrictions, Garage Facing Front
Garage Spaces 3.0
Fence Back Yard
Utilities Available Electric, Natural Gas Connected
Amenities Available Other
View Garden/Greenbelt
Roof Type Tile
Topography Level
Street Surface Asphalt
Porch Uncovered Patio
Private Pool No
Building
Lot Description Auto Sprinkler F&R, Gated Community, Landscape Back, Landscape Front
Story 2
Foundation Slab
Builder Name JTS
Sewer In & Connected
Water Public
Architectural Style Mediterranean
Schools
Elementary Schools Roseville City
Middle Schools Roseville City
High Schools Roseville Joint
School District Placer
Others
HOA Fee Include MaintenanceGrounds
Senior Community No
Tax ID 484-010-009-000
Special Listing Condition None




