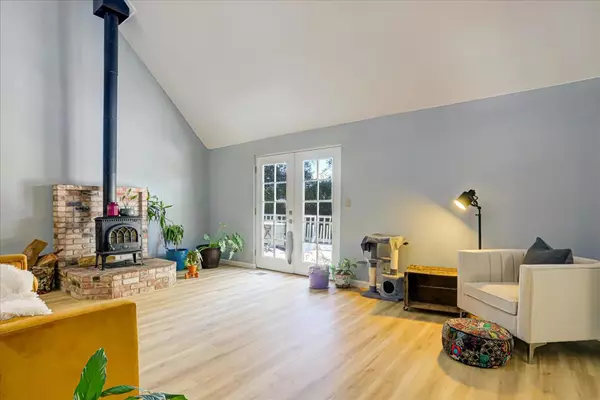
UPDATED:
Key Details
Property Type Single Family Home
Sub Type Single Family Residence
Listing Status Active
Purchase Type For Sale
Square Footage 1,922 sqft
Price per Sqft $229
Subdivision Lake Wildwood Association
MLS Listing ID 225087860
Bedrooms 3
Full Baths 2
HOA Fees $3,648/ann
HOA Y/N Yes
Year Built 1988
Lot Size 0.440 Acres
Acres 0.44
Property Sub-Type Single Family Residence
Source MLS Metrolist
Property Description
Location
State CA
County Nevada
Area 13114
Direction Lake Wildwood 1st Gate, First left on Lake Forest, Right at dead end onto Chaparral Drive, Right on Warbler, PIQ on right
Rooms
Guest Accommodations No
Master Bathroom Closet, Shower Stall(s), Double Sinks, Outside Access, Window
Master Bedroom Ground Floor
Living Room Cathedral/Vaulted, Deck Attached
Dining Room Breakfast Nook, Formal Room
Kitchen Breakfast Area, Other Counter
Interior
Interior Features Cathedral Ceiling
Heating Central, Fireplace(s), Heat Pump
Cooling Ceiling Fan(s), Central, Heat Pump
Flooring Carpet, Simulated Wood
Fireplaces Number 1
Fireplaces Type Brick, Raised Hearth, Wood Stove
Appliance Free Standing Refrigerator, Hood Over Range, Ice Maker, Dishwasher, Disposal, Electric Water Heater, Free Standing Electric Oven
Laundry Cabinets, Dryer Included, Ground Floor, Washer Included, See Remarks, Inside Room
Exterior
Exterior Feature Balcony
Parking Features Attached, Detached, Side-by-Side, Garage Facing Front, Uncovered Parking Spaces 2+, Guest Parking Available, See Remarks
Garage Spaces 2.0
Fence None
Utilities Available Cable Available, Electric, Internet Available
Amenities Available Playground, Pool, Clubhouse, Putting Green(s), Exercise Course, Rec Room w/Fireplace, Exercise Court, Recreation Facilities, Exercise Room, Game Court Exterior, Golf Course, Tennis Courts, Greenbelt, Trails, Park
View Forest
Roof Type Shingle,Composition
Topography Downslope,Forest,Lot Sloped,Trees Many
Street Surface Paved
Porch Front Porch, Back Porch, Uncovered Deck
Private Pool No
Building
Lot Description Gated Community, Low Maintenance
Story 2
Foundation PillarPostPier, Raised
Sewer Public Sewer
Water Meter on Site, Water District, Public
Architectural Style Colonial, Contemporary, Traditional
Level or Stories Two
Schools
Elementary Schools Penn Valley
Middle Schools Penn Valley
High Schools Nevada Joint Union
School District Nevada
Others
HOA Fee Include Security, Pool
Senior Community No
Tax ID 033-050-018-000
Special Listing Condition None
Pets Allowed Yes

GET MORE INFORMATION




