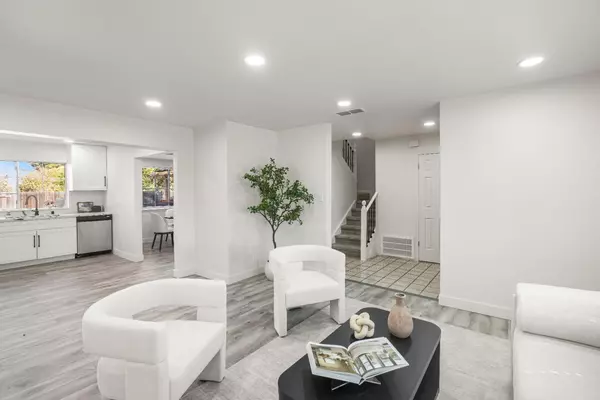
Open House
Sun Oct 12, 1:00pm - 5:00pm
UPDATED:
Key Details
Property Type Single Family Home
Sub Type Single Family Residence
Listing Status Active
Purchase Type For Sale
Square Footage 1,902 sqft
Price per Sqft $299
MLS Listing ID 225131408
Bedrooms 5
Full Baths 3
HOA Y/N No
Year Built 1984
Lot Size 6,534 Sqft
Acres 0.15
Property Sub-Type Single Family Residence
Source MLS Metrolist
Property Description
Location
State CA
County Sacramento
Area 10828
Direction use maps for directions
Rooms
Guest Accommodations No
Master Bathroom Shower Stall(s), Tile
Master Bedroom Closet
Living Room Great Room
Dining Room Dining/Family Combo
Kitchen Quartz Counter
Interior
Heating Central, Gas
Flooring Carpet, Laminate, Tile
Appliance Hood Over Range, Dishwasher, Disposal, Free Standing Electric Range
Laundry In Garage
Exterior
Parking Features Attached, Garage Door Opener, Garage Facing Front
Garage Spaces 2.0
Fence Back Yard, Wood
Utilities Available Public, Sewer In & Connected, Electric, Natural Gas Connected
Roof Type Shingle
Topography Level
Street Surface Paved
Accessibility AccessibleApproachwithRamp
Handicap Access AccessibleApproachwithRamp
Porch Covered Deck
Private Pool No
Building
Lot Description Curb(s)/Gutter(s), Shape Regular, Landscape Front
Story 2
Foundation Raised
Sewer Public Sewer
Water Public
Schools
Elementary Schools Elk Grove Unified
Middle Schools Elk Grove Unified
High Schools Elk Grove Unified
School District Sacramento
Others
Senior Community No
Tax ID 051-0480-028-0000
Special Listing Condition None

GET MORE INFORMATION




