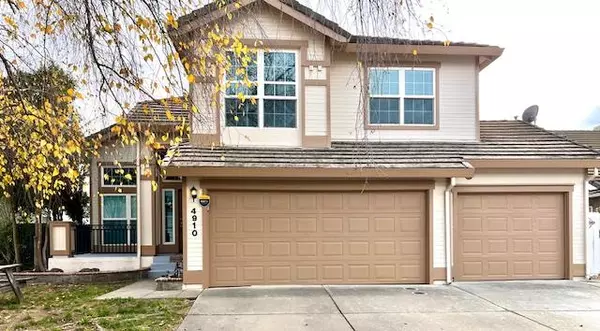
Open House
Sat Nov 15, 12:00pm - 3:00pm
UPDATED:
Key Details
Property Type Single Family Home
Sub Type Single Family Residence
Listing Status Active
Purchase Type For Sale
Square Footage 1,993 sqft
Price per Sqft $283
MLS Listing ID 225142886
Bedrooms 4
Full Baths 2
HOA Y/N No
Year Built 1996
Lot Size 5,680 Sqft
Acres 0.1304
Property Sub-Type Single Family Residence
Source MLS Metrolist
Property Description
Location
State CA
County Sacramento
Area 10758
Direction HWY 99 SOUTH, CALVINE ROAD WEST, FRANKLIN BLVD SOUTH, ADALIS DRIVE LEFT, EDGEWARE WAY RIGHT, HARROW DRIVE RIGHT
Rooms
Guest Accommodations No
Master Bathroom Double Sinks, Jetted Tub, Walk-In Closet, Quartz
Master Bedroom Walk-In Closet
Living Room Cathedral/Vaulted, Sunken, Great Room
Dining Room Breakfast Nook, Dining/Family Combo, Space in Kitchen, Formal Area
Kitchen Breakfast Area, Quartz Counter, Stone Counter, Island w/Sink, Kitchen/Family Combo
Interior
Interior Features Cathedral Ceiling
Heating Central, Fireplace(s)
Cooling Ceiling Fan(s), Central
Flooring Carpet, Laminate, Tile
Fireplaces Number 1
Fireplaces Type Living Room, Wood Burning
Appliance Free Standing Gas Range, Dishwasher, Disposal, Microwave
Laundry Cabinets, Sink, Gas Hook-Up, Hookups Only, Inside Room
Exterior
Parking Features Garage Facing Front
Garage Spaces 3.0
Utilities Available Cable Available, Public, Sewer Connected, Electric, Natural Gas Available
Roof Type Tile
Porch Uncovered Patio
Private Pool No
Building
Lot Description Auto Sprinkler Front, Auto Sprinkler Rear
Story 2
Foundation Slab
Sewer Public Sewer
Water Public
Schools
Elementary Schools Elk Grove Unified
Middle Schools Elk Grove Unified
High Schools Elk Grove Unified
School District Sacramento
Others
Senior Community No
Tax ID 117-1230-067-0000
Special Listing Condition None

GET MORE INFORMATION




