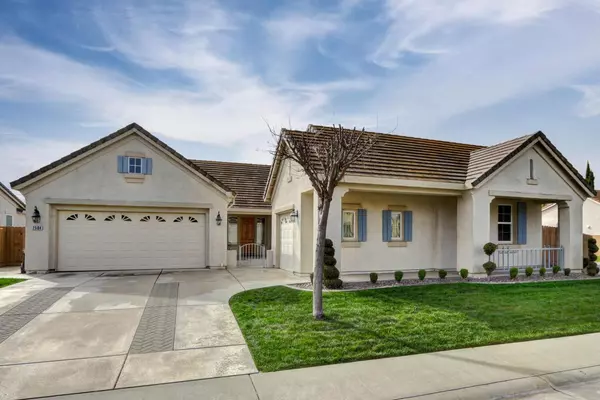For more information regarding the value of a property, please contact us for a free consultation.
2504 Neutra WAY Elk Grove, CA 95758
Want to know what your home might be worth? Contact us for a FREE valuation!

Our team is ready to help you sell your home for the highest possible price ASAP
Key Details
Sold Price $678,000
Property Type Single Family Home
Sub Type Single Family Residence
Listing Status Sold
Purchase Type For Sale
Square Footage 2,580 sqft
Price per Sqft $262
MLS Listing ID 221007864
Sold Date 03/30/21
Bedrooms 4
Full Baths 2
HOA Fees $23/qua
HOA Y/N Yes
Year Built 2001
Lot Size 10,280 Sqft
Acres 0.236
Property Sub-Type Single Family Residence
Source MLS Metrolist
Property Description
Large single story home just steps away from the lake. The home is located in the amazing community of Laguna West, which is a fabulous lakeside community. Entertain your friends in the extra large living room or kick back in enjoy the warmth of the fireplace in the family room. Like to cook? You will enjoy preparing meals in the expansive kitchen with double ovens, built in microwave, a large center island and plenty of counter space. Want privacy? Retreat to the large master bedroom and enjoy a spa like experience in the master bath with dual sinks, a large tub and shower as well as a generous closet. Step into your very private back yard and enjoy the outdoors sheltered from the sun under a fabulous covered patio. Place this home at the top of your list.
Location
State CA
County Sacramento
Area 10758
Direction From I-5 South take the Laguna Blvd Exit. Turn right onto Harbour Point Dr., Turn left onto Renwick Ave., Turn right onto Trainor Way, turn left onto Neutra Way.
Rooms
Family Room Great Room
Guest Accommodations No
Master Bathroom Shower Stall(s), Double Sinks, Sunken Tub, Tile, Tub, Window
Master Bedroom Outside Access
Living Room Other
Dining Room Space in Kitchen, Dining/Living Combo
Kitchen Breakfast Area, Island w/Sink, Kitchen/Family Combo, Tile Counter
Interior
Heating Central, Fireplace(s)
Cooling Ceiling Fan(s), Central, Window Unit(s)
Flooring Carpet, Tile
Fireplaces Number 1
Fireplaces Type Family Room
Appliance Built-In Gas Range, Dishwasher, Disposal, Microwave, Double Oven, Self/Cont Clean Oven
Laundry Cabinets, Sink, Gas Hook-Up, Inside Area
Exterior
Parking Features Attached
Garage Spaces 3.0
Fence Back Yard, Fenced, Wood
Utilities Available Electric, Public, Cable Available, Internet Available, Natural Gas Connected
Amenities Available Trails, Other
Roof Type Shingle
Topography Level
Porch Covered Patio
Private Pool No
Building
Lot Description Court
Story 1
Foundation Slab
Sewer Public Sewer
Water Meter on Site, Public
Architectural Style Ranch
Level or Stories One
Schools
Elementary Schools Elk Grove Unified
Middle Schools Elk Grove Unified
High Schools Elk Grove Unified
School District Sacramento
Others
HOA Fee Include MaintenanceGrounds, Security
Senior Community No
Tax ID 119-1820-085-0000
Special Listing Condition None
Read Less

Bought with Coldwell Banker Realty



