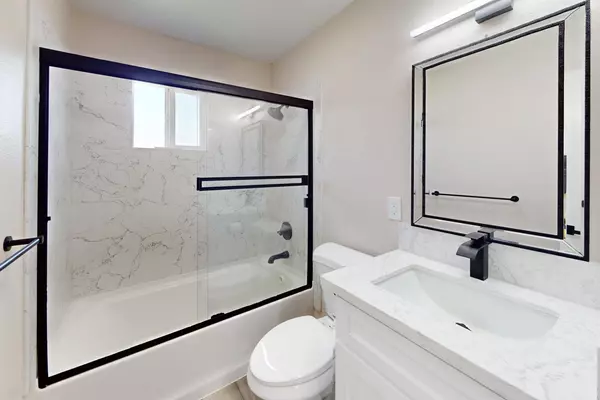For more information regarding the value of a property, please contact us for a free consultation.
1550 Hickory LN Olivehurst, CA 95961
Want to know what your home might be worth? Contact us for a FREE valuation!

Our team is ready to help you sell your home for the highest possible price ASAP
Key Details
Sold Price $344,900
Property Type Single Family Home
Sub Type Single Family Residence
Listing Status Sold
Purchase Type For Sale
Square Footage 1,000 sqft
Price per Sqft $344
MLS Listing ID 225003140
Sold Date 08/20/25
Bedrooms 3
Full Baths 1
HOA Y/N No
Year Built 1968
Lot Size 6,251 Sqft
Acres 0.1435
Property Sub-Type Single Family Residence
Source MLS Metrolist
Property Description
Welcome to this cozy and well-maintained 3-bedroom, 1-bathroom home located in the heart of Olivehurst, CA. Built in 1968, this single-story property offers 1,000 square feet of comfortable living space, perfect for first-time buyers, small families, or those looking to downsize. Step inside to discover a warm and inviting living area, complemented by natural light streaming through the windows. The three spacious bedrooms provide ample room for relaxation or a home office setup. Located in a friendly neighborhood, this home is conveniently close to schools, shopping, parks, and other local amenities.
Location
State CA
County Yuba
Area 12409
Direction North on Hwy 70. Exit on Lindhurst Ave. Turn left on Olivehurst Ave. Turn right on Chestnut Rd. Turn left on Catalpa St. Turn right on Hickory Ln. Property sits on the left side of Street.
Rooms
Guest Accommodations No
Master Bedroom 0x0
Bedroom 2 0x0
Bedroom 3 0x0
Bedroom 4 0x0
Living Room 0x0 Great Room
Dining Room 0x0 Formal Area
Kitchen 0x0 Granite Counter
Family Room 0x0
Interior
Heating Central
Cooling Ceiling Fan(s), Central
Flooring Carpet, Vinyl
Laundry In Garage
Exterior
Parking Features Attached, Garage Facing Front
Garage Spaces 2.0
Utilities Available Public
Roof Type Composition
Topography Level
Private Pool No
Building
Lot Description Shape Regular
Story 1
Foundation Slab
Sewer Public Sewer
Water Public
Architectural Style Ranch
Schools
Elementary Schools Marysville Joint
Middle Schools Marysville Joint
High Schools Marysville Joint
School District Yuba
Others
Senior Community No
Tax ID 021-462-001-000
Special Listing Condition None
Read Less

Bought with Realty ONE Group Complete



